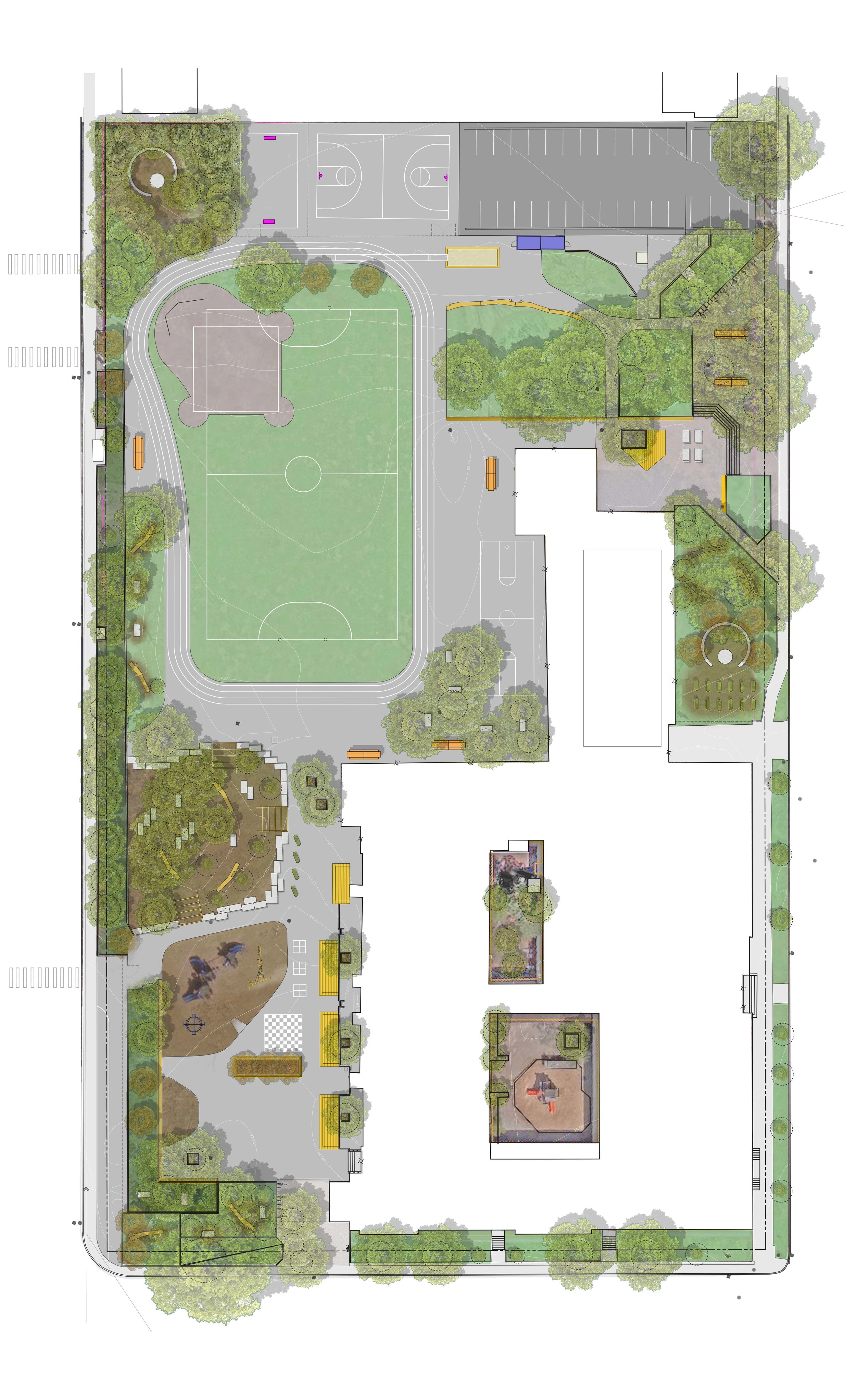SCHOOL Master Plans
Forest and Field has completed numerous master plans for school boards across the GTA. The master plans are all focused on enriching the students’ outdoor learning experience and integrating the grounds more effectively into the community. With all school ground master plan projects, the school’s community, families, administrators, teachers and students interests are interwoven. As a result FFLA’s plans are celebrated for being integrated, phased plans which produce more sustainable, interactive, safe, durable, and truly greener outdoor realms.
SEATON VILLAGE SECONDARY SCHOOL MASTER PLAN
A master plan for the revitalization of this secondary school property was developed to invite the local community to both enjoy the school property as they might a park, and to participate in the school’s curriculum. As the current school curriculum includes introducing students to the culinary arts, school staff are seeking partnerships with local community charities and residents to share in food production activities. The physical gestures on site include the removal of sections of fencing, extending planting areas and seating from the sidewalk into the school yard, and opening access to the adjacent laneway. The main thrust of the improvements focus on improving pedestrian circulation through site to the community, which will also help the school achieve their programming goals.
Parkdale Public School
This west end Toronto school will have a safer, more engaging outdoor learning environment with proposed new layout and elements. Fencing will allow the entrance/exit points to be minimized which will maximize safety for students during school times. Natural elements for digging and climbing such as ropes and logs and other elements that allow kids to climb up and gather give kids spaces for open free play. Mounded, sloping areas were cleaned up to prevent erosion and new social areas are provided throughout the site for socializing. New and improved line paint will bring more of the much loved organized games to recess and after school. Track and field and sports facilities are enhanced while maintaining the health of existing trees.
Thistletown Public School
Older play equipment is removed to become a social space with mulch, new trees and seating logs on grade. A new play area is laid out closer to the school building, away from parking lot and baseball. New planting areas with subdrains provide drainage that will allow sports fields to remain dry. New perimeter pathway provides an accessible circuit route around the yard. The pathway connects sports, social and teaching spaces
Hillcrest Village Public School
Existing play structures will be replaced and active courts, social spaces and food production beds bring the local community into the site. This Platinum level Ecoschool included bike racks, an outdoor classroom and an active meandering pathway into its future plans.
Hamilton French Catholic School
Forest and Field laid out a new outdoor space that will be very active. New sports field with artificial turf, jumping pit, and new trees will line north and east edges of the field. New line paint and a kindergarten active playground with rubber tire playground with rubber surfacing will give the children lots to do. Communal social spaces, new tree planting and seating logs with teaching, performance and social spaces will provide places for groups to gather. Raised edges on grassy slope reduces erosion, protects soil and tree roots and creates seating for an performance space.
Lytton Park Junior Public School
Sports field upgrades, wider track, obstacle course tests skills and speed, and new active courts provide spaces for organized sports. New social spaces, outdoor classrooms, raised garden areas with tiered stones to slope and drainage below grade will add functional play value and maintain open programming spaces.
Alexandra Park Public School
In this future plan, the sports fields are repaired and sandboxes, benches, trees, chalkboards, and reconfiguration of layout maximize open free play space. A new community garden and winding accessible path with teaching performance and social spaces. Improved, larger entry points with bike parking make drop offs and pick ups more peaceful.
Danforth Village Elementary School
Sports field upgrades include turf repair, removing baseball and soccer posts, new trees line north end of field and a meandering running track. Kindergarten expansions include new gates, trees, climbing balance and low bars for challenging play, new digging area, and climbing structure. Teaching performance and social spaces will have large picnic tables and playground relocation and new equipment close to school.








